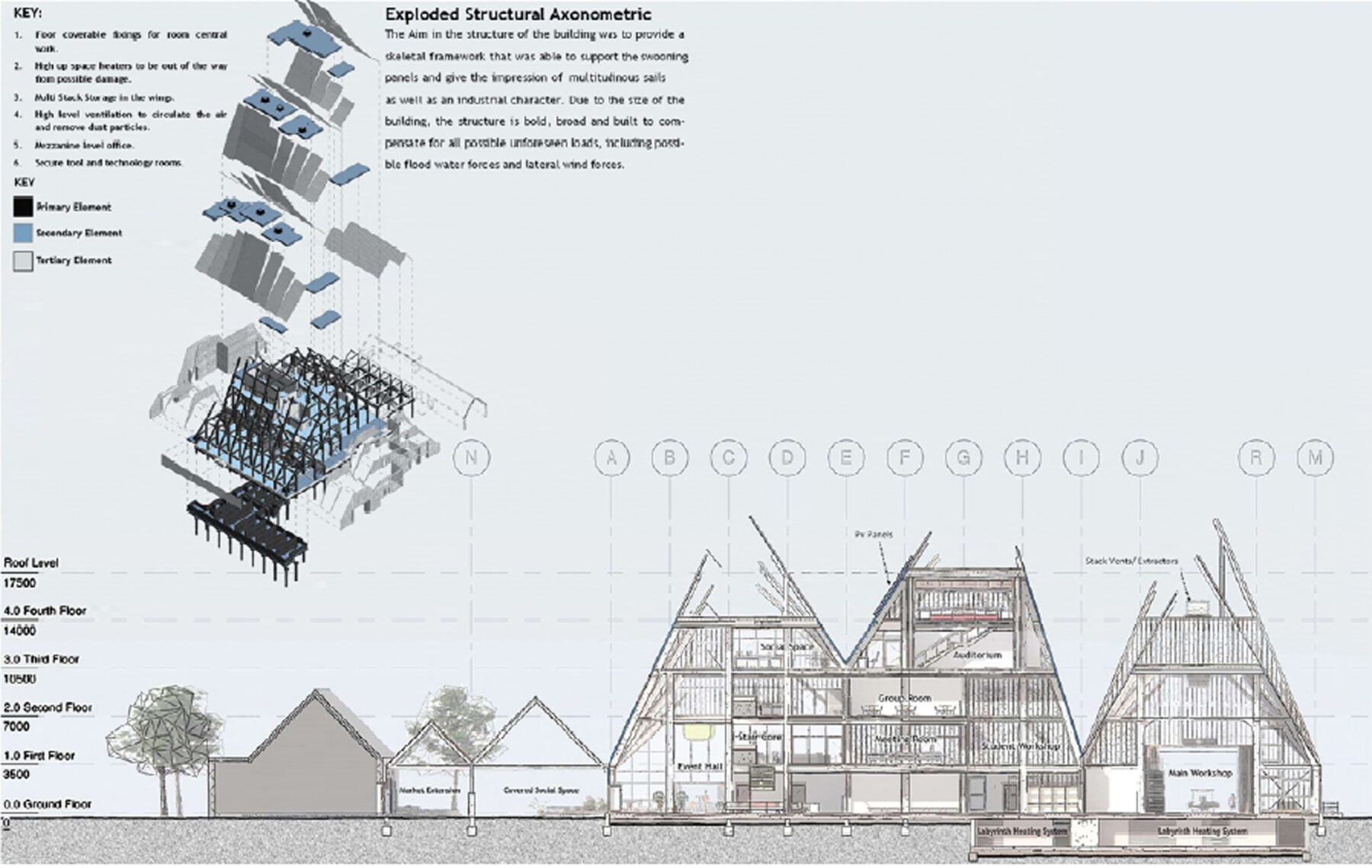Commercial Architecture: Engineered for performance. Designed for people.
At Carnegie Architecture, commercial design is not just about space, it’s about strategic performance. From precision-engineered office environments to high-impact retail spaces, every project is a fusion of form, function, and forward-thinking design.
Creating Spaces that Inspire Business
Whether it’s a showroom that elevates your brand or a workspace that empowers your team, our commercial architecture is shaped by insight and refined by purpose. These spaces go beyond architecture, they drive productivity, presence, and growth.
Commercial environments must deliver – every hour, every day. They need to perform under pressure, adapt to evolving demands, and still make a statement. That’s why we take the time to understand your operations, your audience, and your ambitions. We then engineer a solution that does more than meet expectations.


Precision in Every Detail
From masterplans to bespoke retail footprints, our approach is grounded in clarity, collaboration, and control. We work closely with stakeholders, consultants, and contractors to ensure every line, light, and load-bearing element contributes to a final result that feels effortless, but performs with intent.
Project Types:
Tailored to move business forward.
- Corporate Offices
- Retail Spaces
- Restaurants & Bars
- Car Showrooms
- Recreational & Entertainment Venues
- Mixed-Use Developments
- Master Planning
- Sports & Leisure Facilities
- Education Environments


Featured Project:
Caen Port
Client Type: Private Limited Company
Application: Redevelopment
Services: Design / Planning application / Site survey
Location: Caen Port
Budget: Case Study
Our Philosophy
We don’t follow trends. We craft environments that stand the test of time.
Built with integrity. Driven by precision. Designed to perform.
Related Project:

